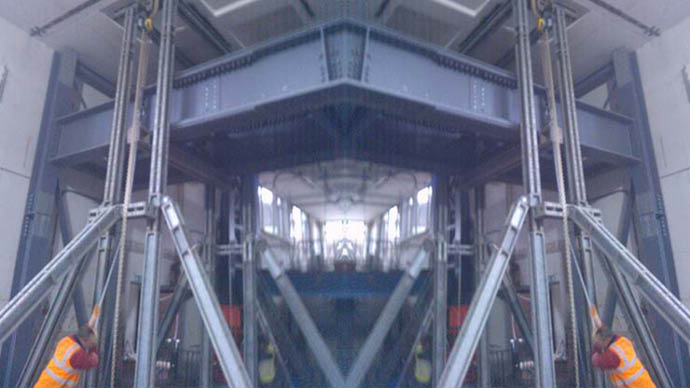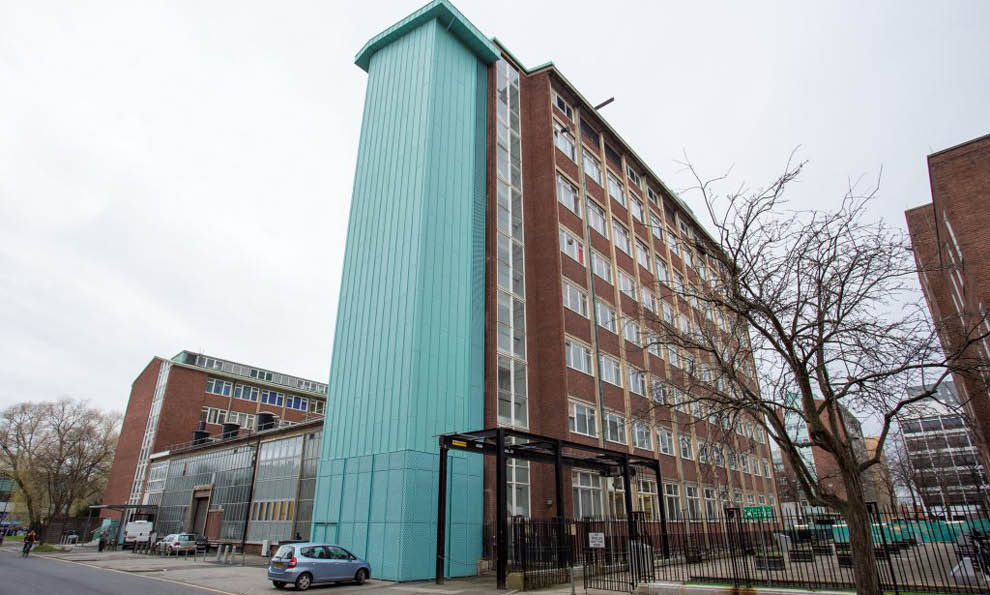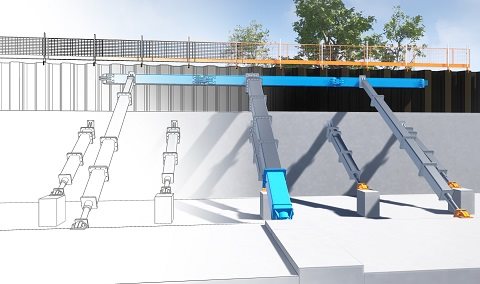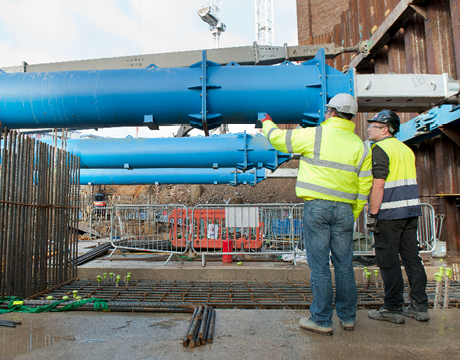The challenge
Steel sub-contractors Walter Watson were brought in to design large twin beams, each weighing 20 tonnes, to be installed tight up to the existing ceiling level to support the weight. With space and access to the laboratories restricted, a scheme would have to be devised to allow the beams to be lifted to the required level without the use of cranes.

Our solution
Our engineers designed and installed a series of lifting frames to be built, and subsequently dismantled, around the new steelwork. These frames were designed using relatively lightweight components - Mass 25 propping frames and Mass 50 lifting beams - which could be manually handled inside the building.






